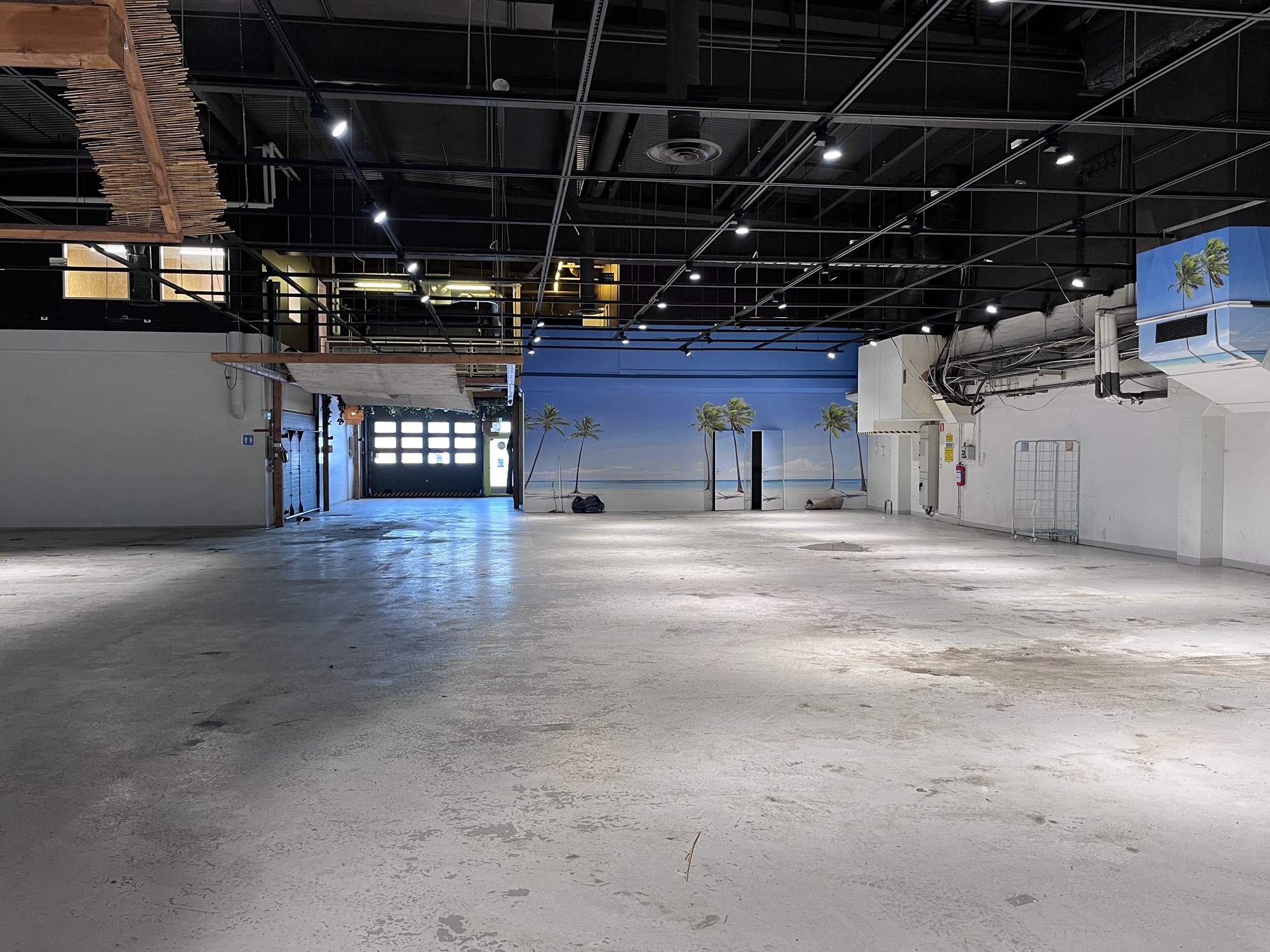For the last year or so we’ve been in planning hell. But we’re close to closing that chapter and starting a new one. The new chapter is all about mobilisation.
We’ve had key parts of the planning done. Firewalls knocked down.

The firewall had to be removed in order for us to realise the full potential of the space and ensure we’re able to fit the entire playing area in. We also had to remove the interesting office/indoor cabana. This was a super interesting structure but unfortunately we couldn’t keep it as takes up a lot of playable space and also it’s not really to brand.


Once the firewall was removed we were able to really gauge the size of the space. The space has a 4.5 meter ceiling which will be using to its maximum, it has over 800 m2 of playable space. And on top of that it has a training and viewing platform that we will be opening up as part of the mobilisation. The image below shows how the front of the Playbox is currently. This will be opened up and allow for spectators to view the playing area from above whilst players can stretch and warm up below the viewing platform.

As part of the mobilisation we will be posting regular updates as we progress to opening the venue.
If you’re interested in the Playbox remember to register your interest and we’ll keep you in updated.
Thanks. The Playbox team.

